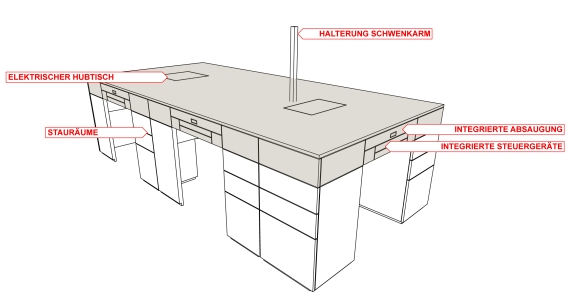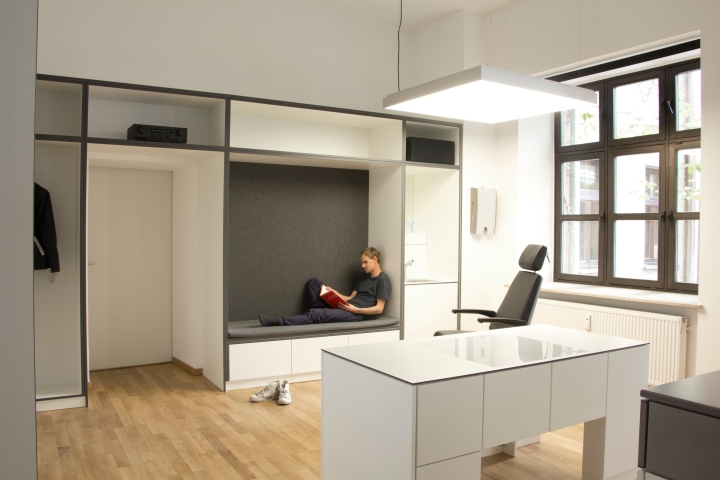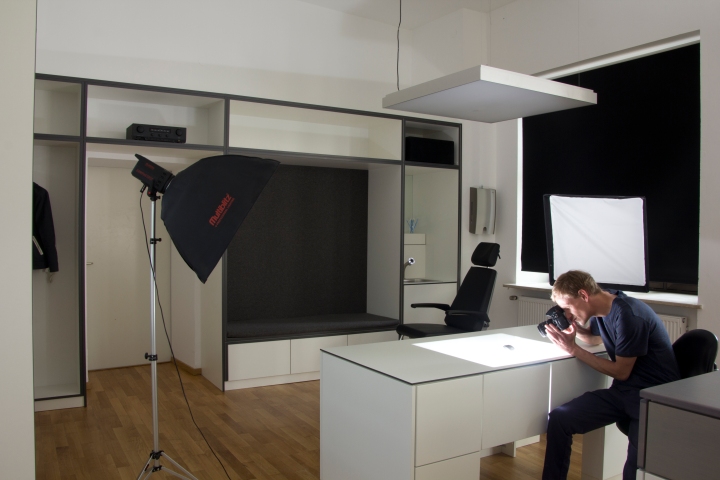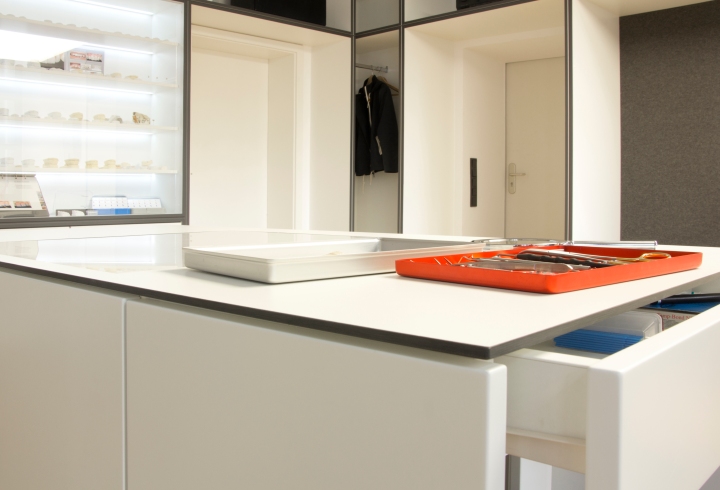Made By Uwe Gehringer Dentallabor

Uwe Gehringer, Geschäftsführer von Made by Uwe Gehringer-Dentallabor, legt bei seiner Arbeit viel Wert auf fundiertes Handwerk und die Einzigartigkeit jedes Projekts. Dennoch stehen Funktionalität und strukturierte Arbeitsabläufe im Fokus des erfolgreichen Zahntechnikers.
Uwe Gehringer, head of Made by Uwe Gehringer-Dentallabor, focuses in his work on handcraft and the uniqueness of each project, without neglecting functionality and a well-structured workflow.
Die Planung durch studio k6 konzentrierte sich auf den multifunktionalen Hauptraum des Labors (ca. 50qm), in dem es galt eine Vielzahl unterschiedlicher Funktionsbereiche zu arrangieren und entsprechende Einbauten zu entwickeln: eine Werkbank, mehrere Büroarbeitsplätze, ein Fotostudio, der Behandlungsbereich und ein Aufenthaltsbereich mit Garderobe sollten darin unterkommen.
Früh in der Entwurfsphase entstand dabei die Idee die Werkbank, als Herzstück der Laborarbeit, zentral im Raum zu platzieren und damit in den Mittelpunkt des Gestaltungskonzepts zu rücken. Weitere Arbeitsplätze und -bereiche wurden optimal um das freigestellte Möbel angeordnet.
The design by studio k6 concentrates on the main room of the lab (approx. 50 sqm) and its multitude of functions: a work bench, office work stations, a photographic studio, a patient zone, a rest area and a coat rack. studio k6 achieved this with several built-in furnitures.
Early in the design phase arose the idea of placing the workbench as heart of the lab work in the centre of the room and its design concept. Other work stations are located in an optimal way around the furniture.

Die Werkbank bietet Platz für fünf Arbeitsplätze, zwei Schwenkarme für Mikroskope sowie für zwei elektrisch angetriebene Hubtische. Jeder Arbeitsplatz ist mit Druckluft und Absaugung, Gold- und Staublager, zahlreichen Aufbewahrungsmöglichkeiten und individuell regulierbaren Armstützen ausgestattet und ist damit auf die Wünsche und Erfahrungen des Auftraggebers individuell zugeschnitten. Die Arbeitsfläche selbst ist mit grau lasiertem Bambusfurnier bekleidet und schafft damit einen farblich neutralen Grundton.

The work bench provides space for five work stations, two microscopes and two electric lift tables. Each work station is completely in line with the ideas of the experienced client and thusly equipped with pressurised air and aspiration/capture device, gold- and duststorage, several larger storage compartments and customisable armrests. The work surface itself is formed by grey glazed bamboo inlay and provides a colour neutral base.

Im Laufe der Planung entschlossen wir uns gegen eine räumliche Abtrennung von Patientenbereich und Laborarbeitsplätzen, damit der Besucher Einblick in die Arbeitsabläufe und das anspruchsvolle Handwerk der Zahntechniker gewinnen kann. Dieser Wunsch hatte angesichts der Raumgeometrie die Bündelung verschiedener Funktionen in einem multifunktionalen Objekt zur Folge – es umfasst Garderobe, Schaukasten, Bücherregal, verschiedene Stauräume, Desinfektionsbereich sowie eine Sitzbank für Patienten und Belegschaft und säumt zwei Wandseiten im Eingangsbereich.
Der Fototisch nahe des Behandlungsstuhls ermöglicht die regelmäßige Dokumentation der eigenen Arbeit und bietet genug Stauraum für Kamera und Zubehör, elektrische Anschlüsse und darüber hinaus eine Schublade für steriles Besteck während der Arbeit mit dem Patienten.


During the design phase we decided against seperating the patient zone from the work zone of the lab, allowing visitors to gain more insight into the workflow and challenging handcraft of the dental technicians. Because of the geometry of the room this idea resulted in the concentration of several functions into one object encompassing coat rack, display cabinet, book shelves, storage compartments, the sanitary zone and a sitting bench for patients and the staff.
The photo table close to the patient chair/denitst’s chair enables the documentation of the projects and provides enough store room for camera and accessory, electricity supply and a drawer for clean instruments to work with the patient.

Eine großzügige Arbeitsfläche über die gesamte Raumbreite nimmt die Büroarbeitsplätze auf und stellt Stauraum zur Verfügung. Belichtet wird diese Zeile über zwei LED-Leisten die zugleich das Schienensystem für die Arbeitsschalen bieten. Jeder aktive Auftrag wird mit all seinen Informationen, Gipsabdrücken und Modellen in einer solchen Schale gelagert und verstaut und schafft auf diese Weise in dem ansonsten von grauen und weißen Tönen dominierten Raum farbliche Akzente.
A generous desktop along the entire breadth of the room makes up for the office work stations and provides storage compartments. Two LED-lamps with the same length light the work space and provide the holder system for the colourful work boxes. Every active order is stored in one of these boxes with all its Information, plaster casts and modells colouring the room predominantly kept in white and grey.

Die Fotografien entstanden mit freundlicher Unterstützung durch tobias loew photographie.
studio k6 teamed up with tobias loew photographie for the photographic documentation of the project.
leave a comment